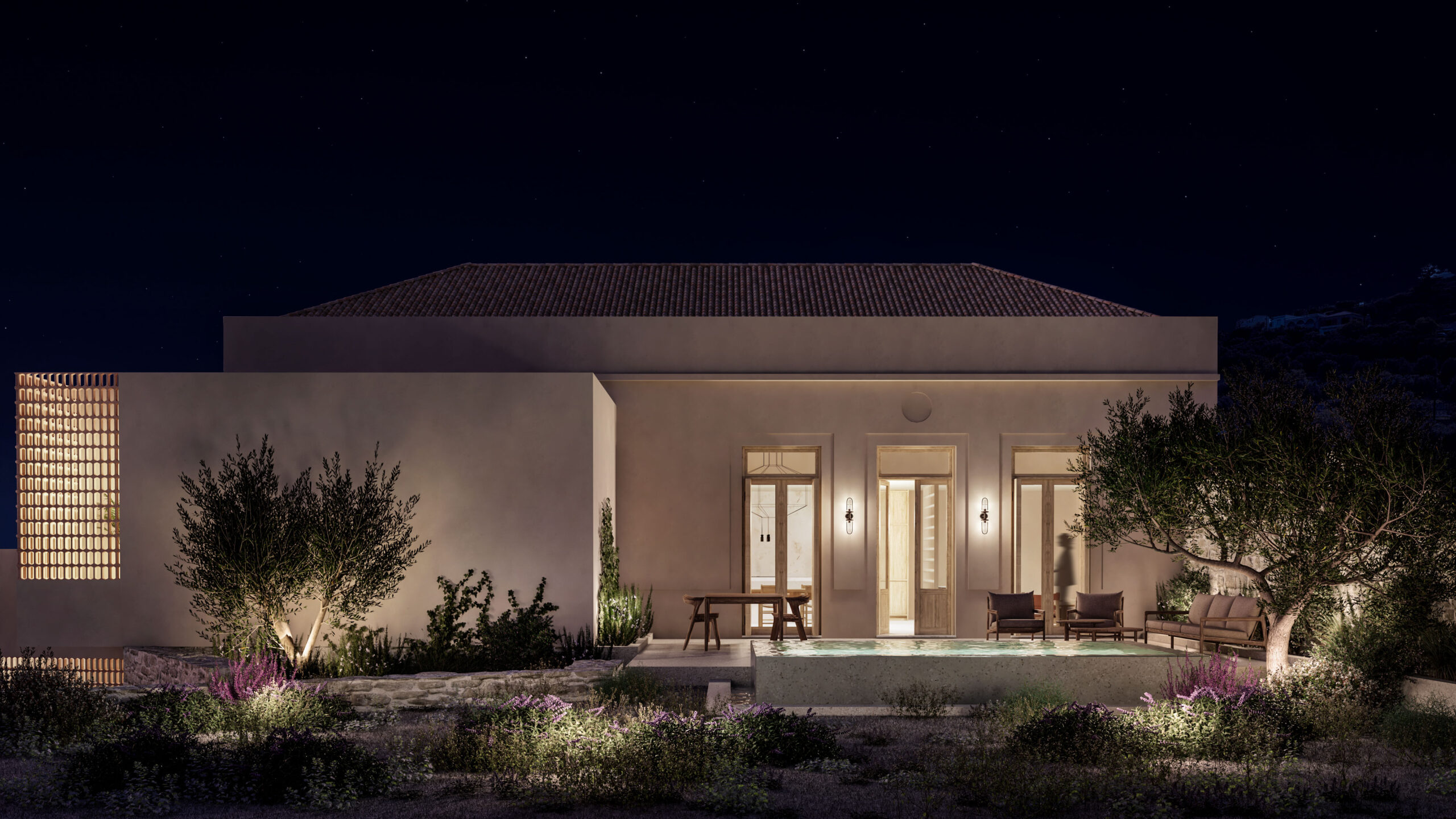
Holiday Home
in Volada
The design of this house on the island of Karpathos challenges traditional norms and embraces the concept of deconstruction. This departure from the Karpathian local architecture aims to stimulate dialogue and discourse, reinterpreting traditional elements while engaging with contemporary perspectives. The result is a harmonious composition that respects the past while embracing the present. This vacation house, specifically designed to accommodate a young couple with their two children, provides an ideal retreat for their family getaways. Additionally, the design allows for periodic visits from extended family and friends, creating an inviting space where shared memories can be forged amidst the captivating surroundings of the village.
The house stands as a composition of different connected volumes, each playing a distinct role in creating a cohesive architectural narrative. At the heart of the design is the main volume, which embodies the traditional characteristics of Karpathian architecture. Situated on the top of the sloped terrain, this volume features a double-height space and a sloped terracotta-tiled roof. It hosts the sitting area, the kitchen, and the dining, creating a central hub for family activities and social gatherings within the house. The reclaimed aged clay roof tiles dominate the exterior, harmonizing with the whitewashed walls to create a settled contrast. In order to optimize the ingress of natural light, three tall windows with wooden frames are strategically positioned within the main facade, adhering to the traditional local standards. The trims around the window openings are embossed into the walls, paying homage to the traditional local cornices.
In front of the main volume, a captivating main courtyard and garden unfold, offering a seamless transition between interior and exterior spaces. The courtyard features an outdoor lounge area, a large dining table, and an overflow hot tub, creating a welcoming environment for relaxation and socializing. By incorporating these elements, the design fosters a connection with nature, allowing residents and visitors to fully appreciate the village’s beauty.
The smaller volumes housing the bedrooms, integrated into the sloped landscape, unfold as you descend the outdoor stairway. These minimalist structures, fragments of the larger main volume, exhibit a modern feel with their flat roofs, some of which are transformed into terraces. The volumes are predominantly white, acting as a canvas for the play of light and shadow. Large, perforated elements, crafted from terracotta breeze blocks, serve multiple functions. Those act as vented wall systems, provide privacy screens, and pay homage to the traditional decorative railings found in Karpathian architecture. These perforations create interesting semi-outdoor spaces, blurring the boundaries between indoors and outdoors while adding depth and texture to the overall design.
Despite their appearance of weightlessness, the white masses hosting the bedrooms maintain a strong connection to the earth. Stone walls made out local materials, which also serve as planters, anchor these volumes to the ground. This juxtaposition of floating elements and grounded structures adds a sense of dynamism to the architectural composition, creating a visually captivating experience.
The architectural concept behind the house project on the island of Karpathos embraces the spirit of deconstruction and innovation. By challenging traditional norms and incorporating unconventional design elements, the design engages in a dialogue with the past while embracing contemporary perspectives. The composition of connected volumes, the interplay of light and shadow, and the harmonious blend of traditional and modern elements result in a thought-provoking architectural expression that respects the island’s heritage while offering a fresh and captivating living experience.
Type
Residential
Area
376 sqm
Location
Karpathos
Year
Under Construction